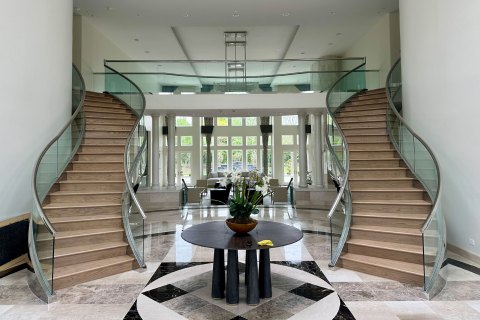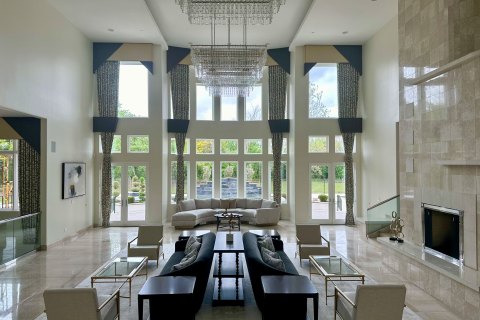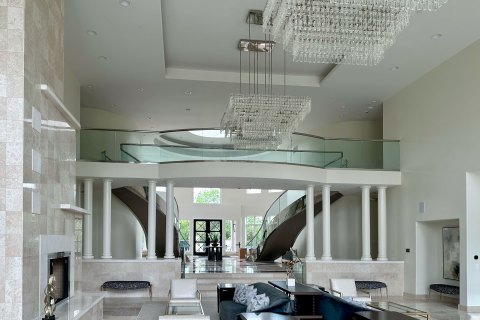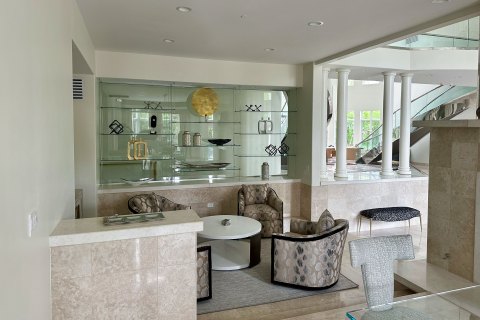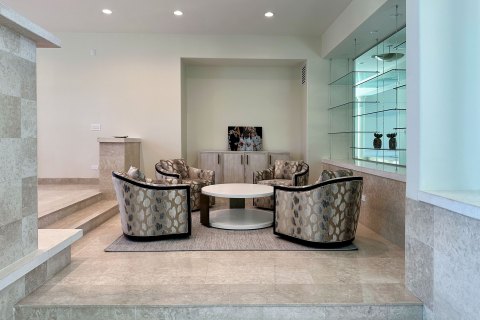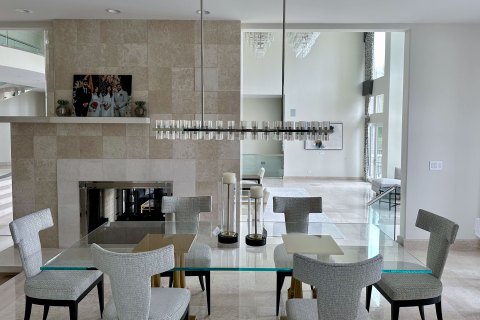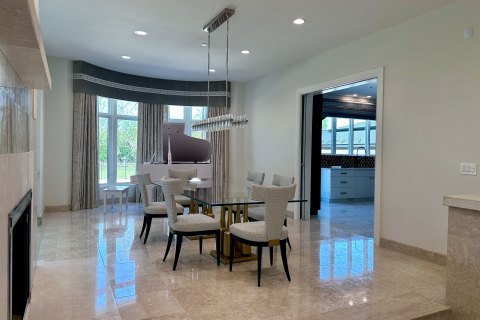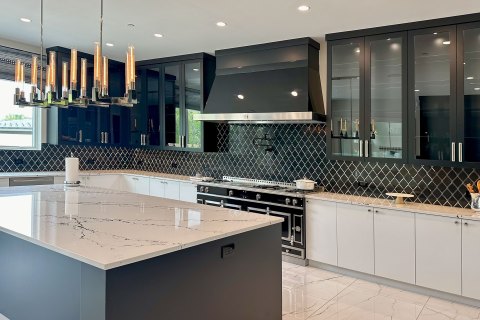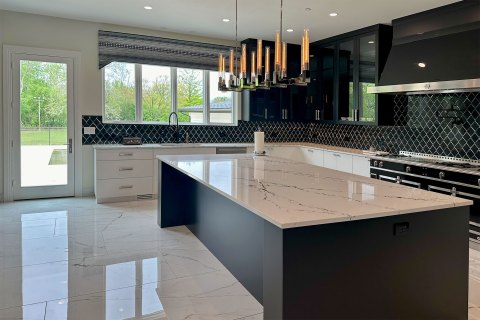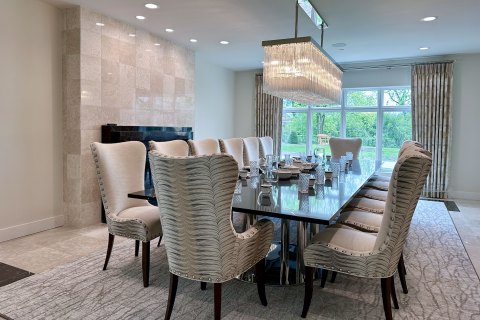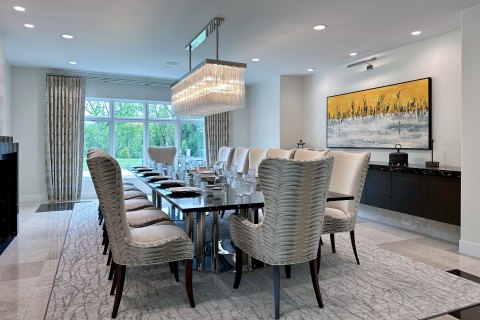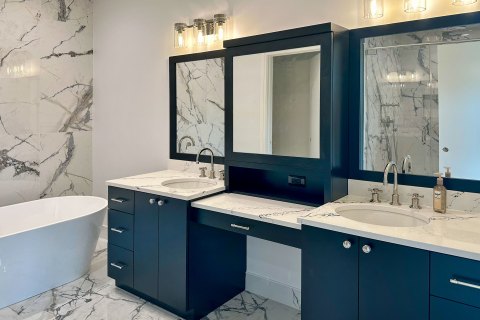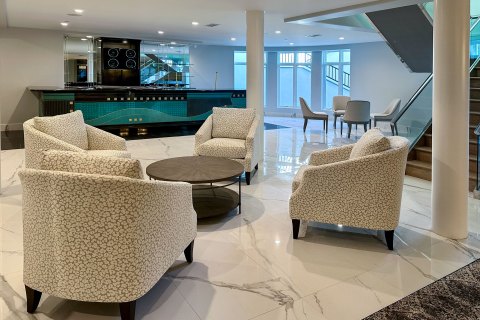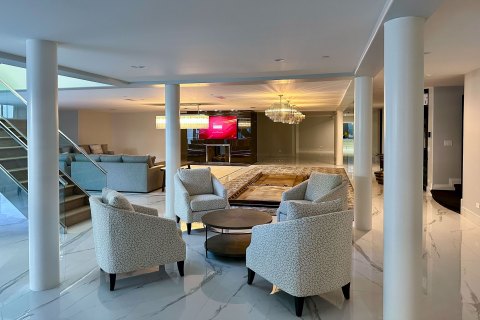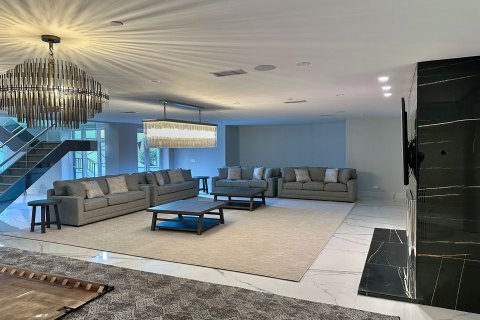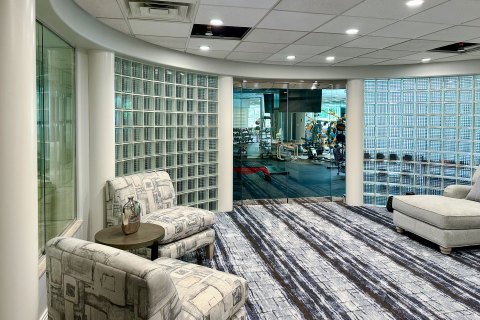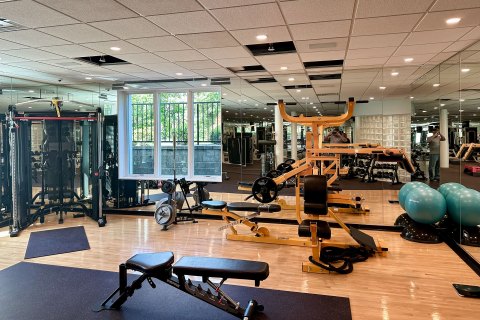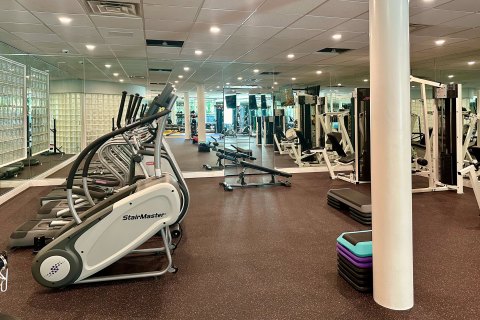View All Updates on Project:
Addition and Complete Renovation on Midwest in Oak Brook »
Addition and Complete Renovation Project on Midwest in Oak Brook
May 8, 2024
We completely transformed this 1990’s style home, from the flat roof and teal roof tiles to the interior. Tearing off the flat roof was the first step in transforming the home’s silhouette, as we prepared to install a striking gabled roof. While this work was going on we were demoing the entire 2nd floor and adding an additional 1,500 square foot to create a brand-new layout with three separate wings. Each wing has a master suite with master bath, closet and laundry room, baby’s room and TV room with a separate entrance from the other wings. The basement walls were opened up and transformed into a place for entertaining family and friends. The main kitchen was designed around the La Cornue range and hood. This remarkable remodel project transformed the entire home into a stunning blend of modern elegance and functional design, showcasing open spaces, high-end finishes, and a seamless connection between indoor and outdoor living.
View All Updates on Project:
Addition and Complete Renovation on Midwest in Oak Brook »
 Email a Friend»
Email a Friend»
Current Projects:
Residential
- Interior Renovations at Greenwood in Deerfield
- Interior Renovations at Crestview In Deerfield
- Addition and Complete Renovation in Northfield
Commercial
- Warehouse Addition at IAI America in Schaumburg
- Commercial Remodel and Addition of Retina Institute Of Illinois in Niles
Completed Projects»
- Basement Finishing
- Basement Remodeling
- Custom Home
- Foundation
- Framing
- Home Addition
- Homes For Sale
- Kitchen Remodeling
- Morton Grove Custom Home Builder
- New Construction
- Pergola
- Remodeling
top
© 2015 Design by M & M Art Studio, Inc.
Looking for General Contructor in the area? Commercial & Residential General Contractor: New Custom Home Construction, Additions, Office Renovations, Interior & Exterior Home Improvements, Kitchen & Bathroom Remodeling and a variety of Home Repair Services. in the following Illinois Areas: Chicago, Clarendon Hills, Deerfield, Evanston, Glenview, Highland Park, Highwood, Kenilworth, Lake Forest, Lincolnshire, Lincolnwood, Northbrook, Northfield, Park Ridge, Riverwoods, Skokie, Wilmette, Winnetka, and more in the Chicagoland and Northwest Suburbs.


